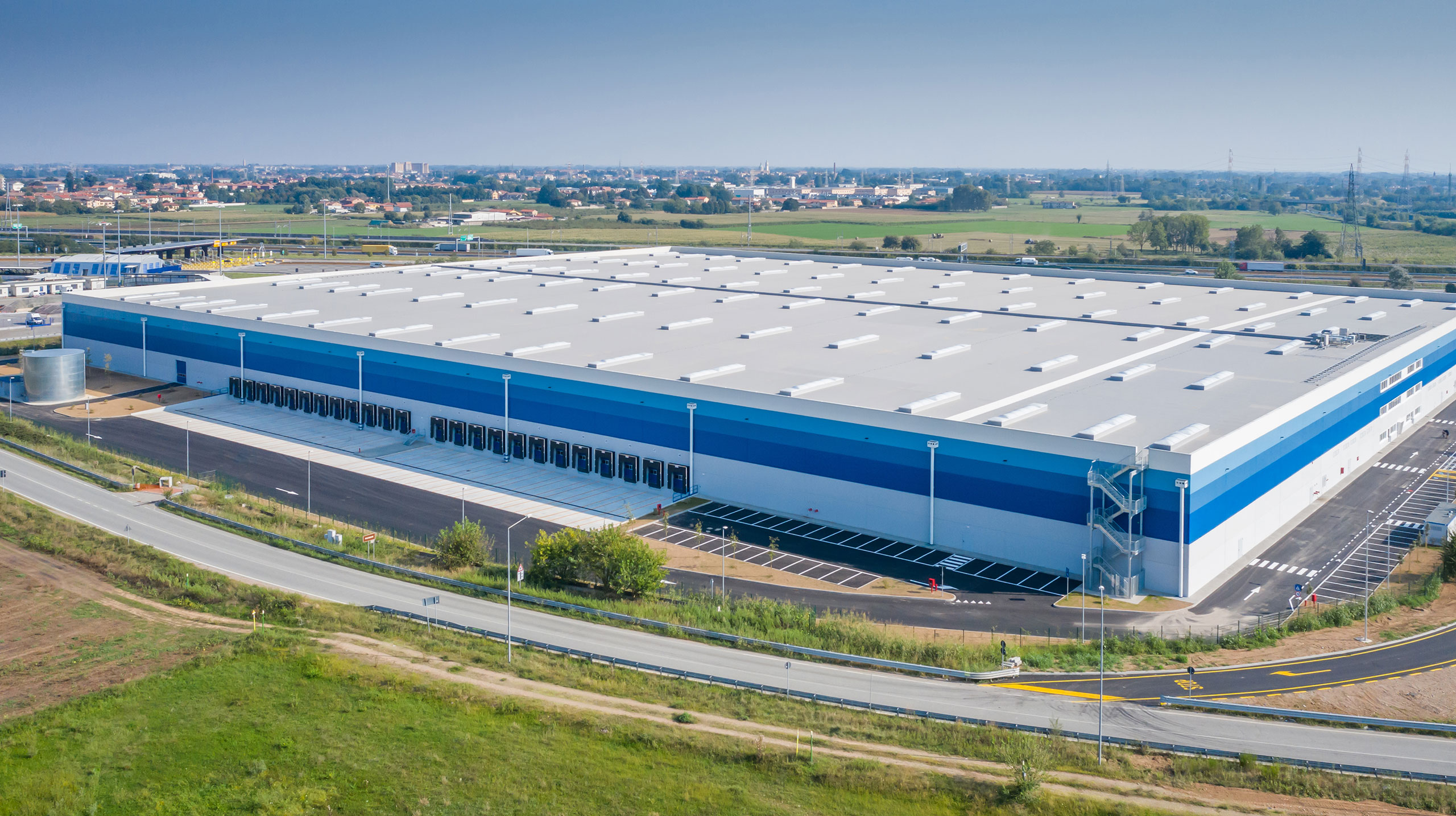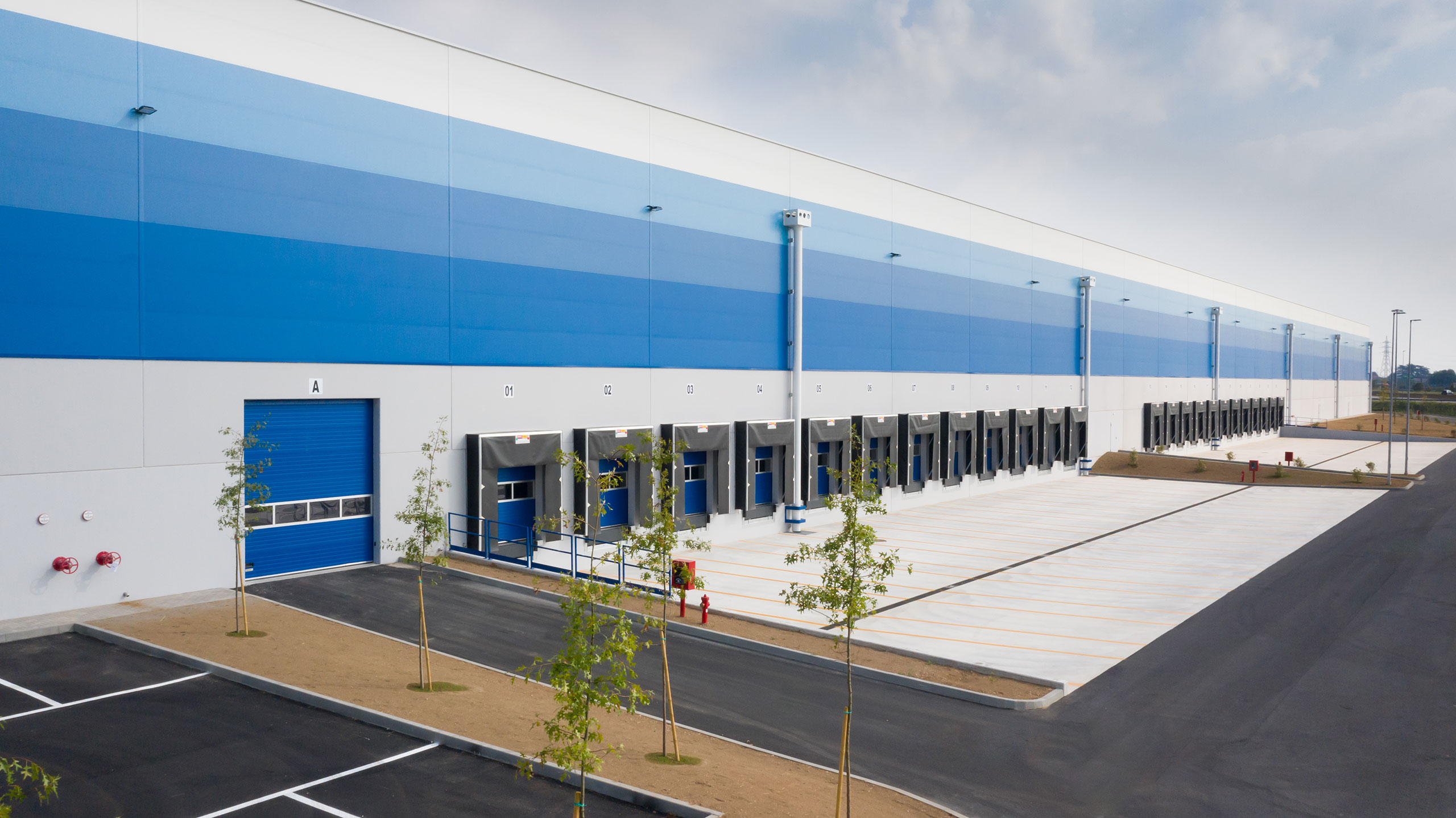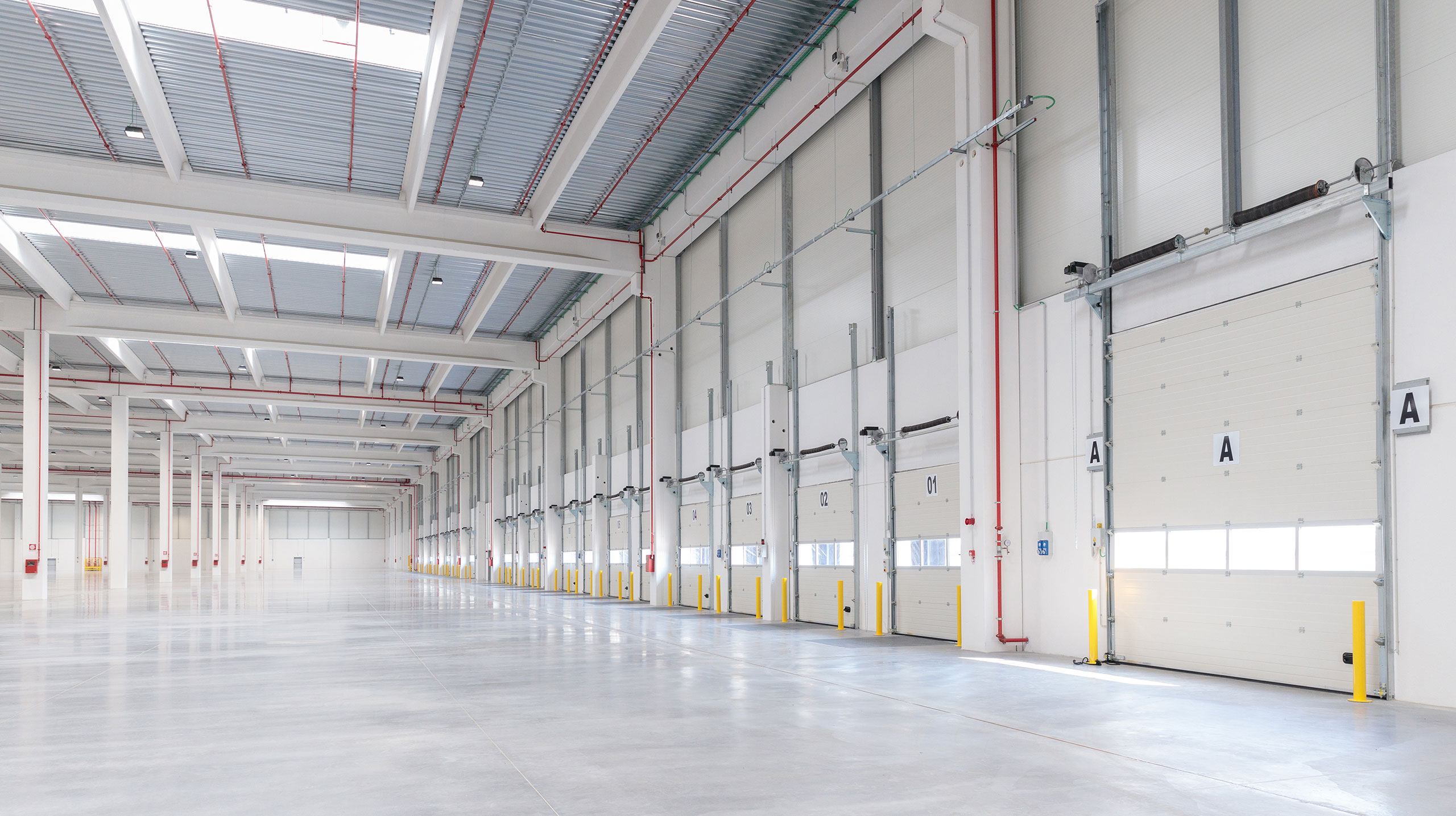CARLYLE MESERO (MI), LOMBARDY
An innovative and multifunctional logistics platform near Milan
This 48,000 sqm multifunctional logistics platform is located in Mesero, near Milan, and has been handed over with 0 snags in just over 10 months. The structure, which is complemented by 1,200 sqm of offices spaces, hosts handling and storage activities in two compartments of about 23,500 sqm each. There are also two battery-charger rooms and a guardhouse to complete the building complex.
BIM technology was used for the planning and design of the project, with a special focus on environmental aspects. In fact, with a view to energy efficiency and consumption optimization, the building has been subjected to a certification process in the project and construction phases, qualifying as LEED Gold.
The success of this operation was possible thanks to the contribution of Confluence that managed all the stages preceding the realization of the operation: scouting of the land, tracking of the most appropriate urban path, management of the sale on behalf of the client and definition of the administrative procedures to obtain the required authorizations.





